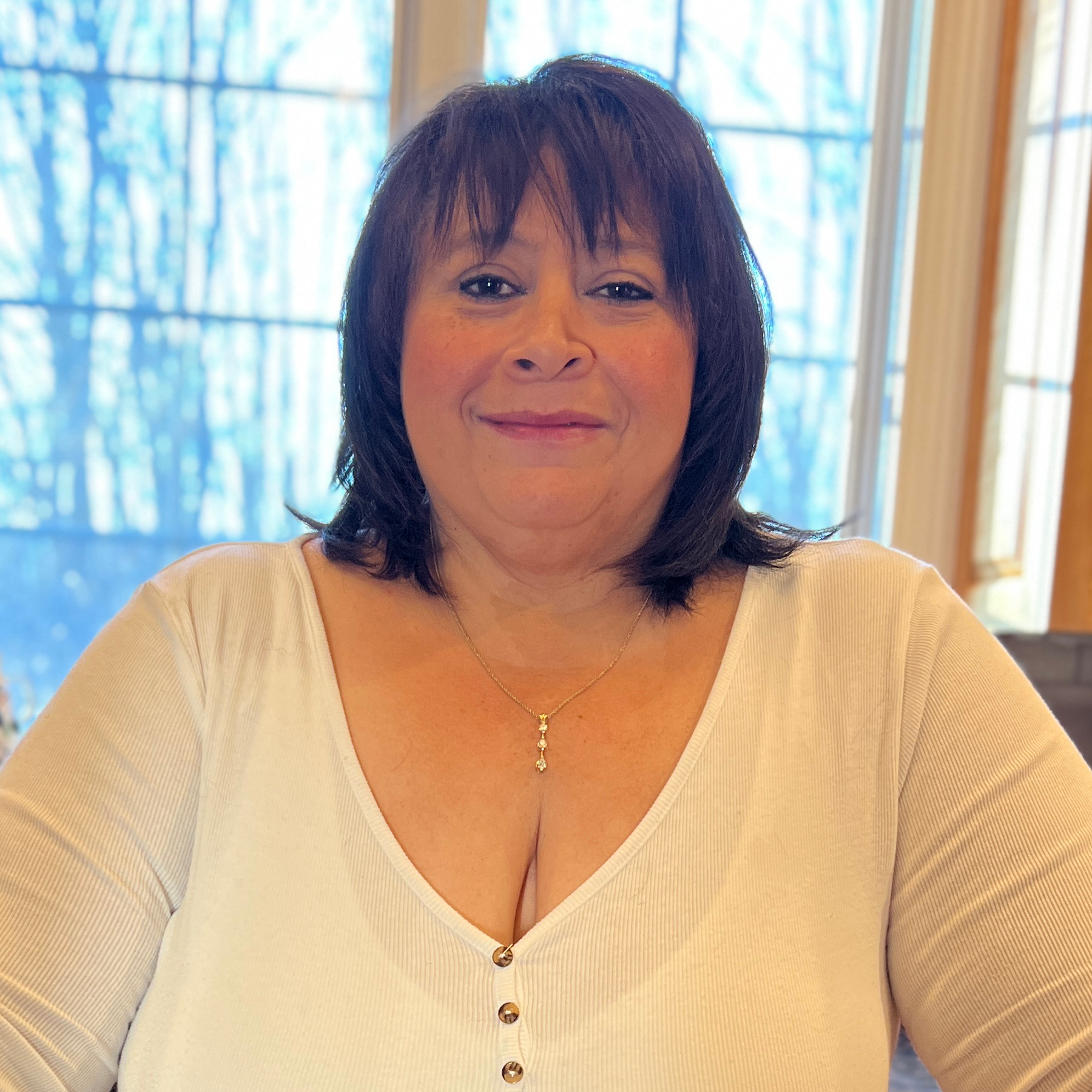HOW MUCH WOULD YOU LIKE TO OFFER FOR THIS PROPERTY?

59 Byron Drive #59 Avon, CT 06001
3 Beds
3 Baths
1,847 SqFt
UPDATED:
Key Details
Property Type Condo
Sub Type Condominium Rental
Listing Status Active
Purchase Type For Rent
Square Footage 1,847 sqft
MLS Listing ID 24131496
Style Ranch
Bedrooms 3
Full Baths 2
Half Baths 1
Year Built 1979
Property Sub-Type Condominium Rental
Property Description
Location
State CT
County Hartford
Zoning R40
Rooms
Basement Full, Unfinished
Interior
Interior Features Auto Garage Door Opener, Cable - Pre-wired, Open Floor Plan
Heating Hot Air
Cooling Ceiling Fans, Central Air
Fireplaces Number 1
Exterior
Exterior Feature Underground Utilities, Sidewalk, Deck
Parking Features Attached Garage, Paved, Driveway
Garage Spaces 2.0
Pool Heated, Pool House, In Ground Pool
Waterfront Description Not Applicable
Building
Lot Description Lightly Wooded, Level Lot
Sewer Public Sewer Connected
Water Public Water Connected
Level or Stories 2
Schools
Elementary Schools Pine Grove
High Schools Avon
Others
Pets Allowed No

Real Estate Agent | License ID: RES.0809865
+1(203) 470-8250 | triciafarinrealtor@gmail.com





