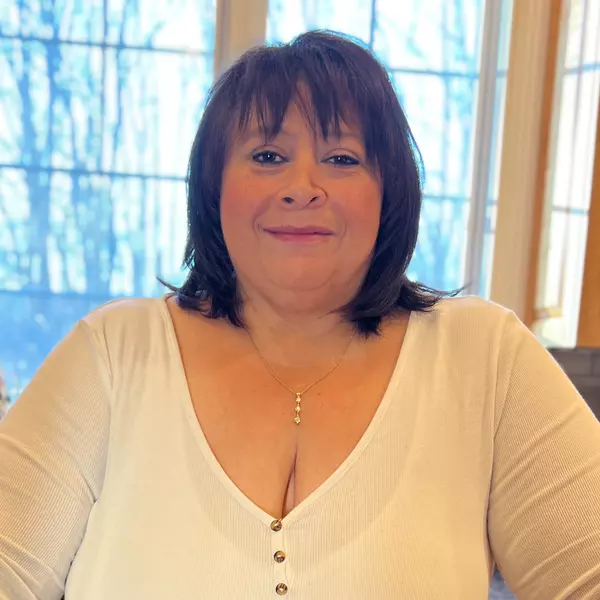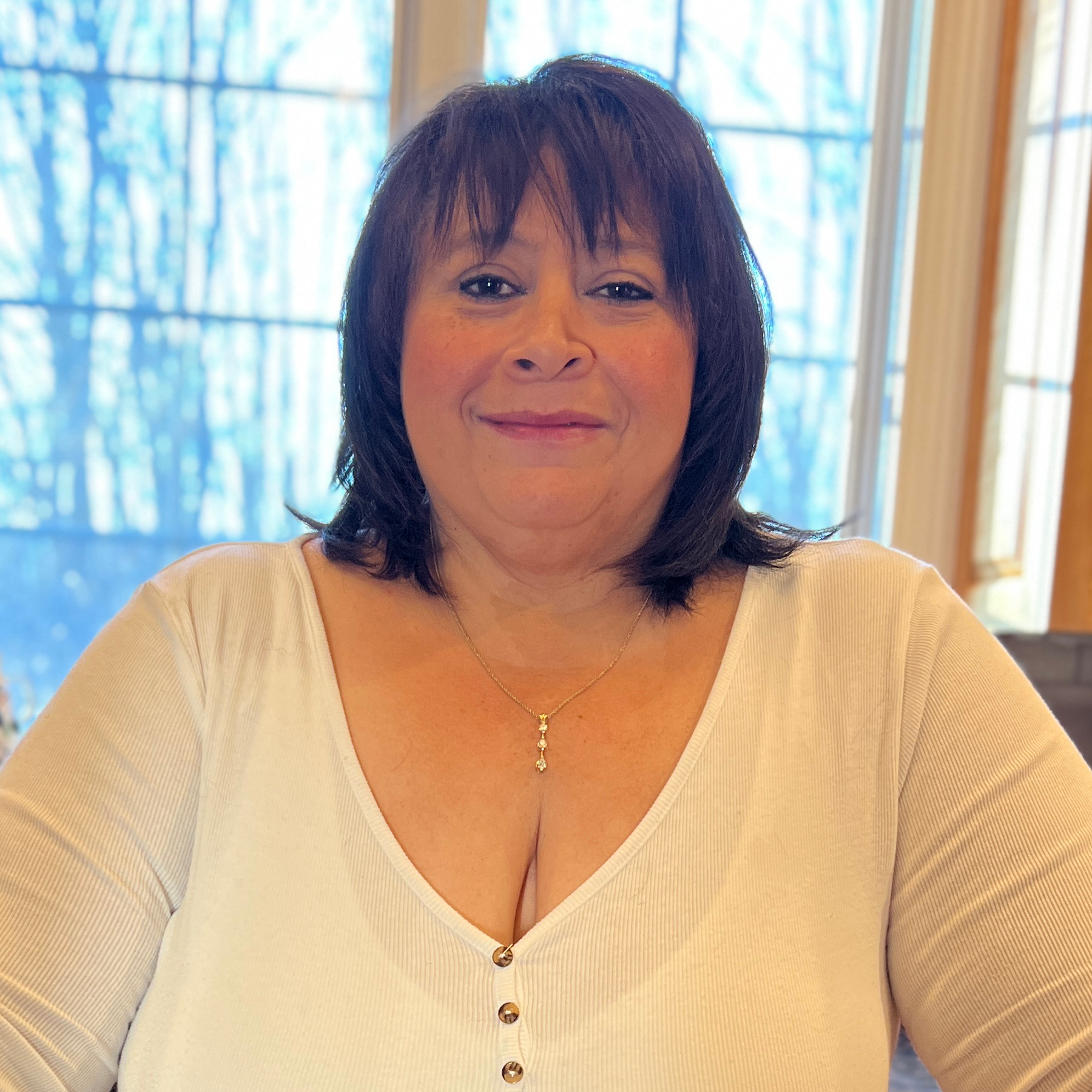HOW MUCH WOULD YOU LIKE TO OFFER FOR THIS PROPERTY?

661 Middle RD Bayport, NY 11705
7 Beds
5 Baths
5,600 SqFt
UPDATED:
Key Details
Property Type Single Family Home
Sub Type Single Family Residence
Listing Status Active
Purchase Type For Sale
Square Footage 5,600 sqft
Price per Sqft $285
MLS Listing ID 919264
Style Traditional,Victorian
Bedrooms 7
Full Baths 3
Half Baths 2
HOA Y/N No
Rental Info No
Year Built 1879
Annual Tax Amount $265,532
Lot Size 1.700 Acres
Acres 1.7
Property Sub-Type Single Family Residence
Source onekey2
Property Description
Step beyond the wrought-iron gates and into Whispering Pines, a remarkable 1860 Queen Anne Victorian where timeless architecture meets a storybook setting. Perfectly situated in South Bayport, this distinguished residence unfolds across lush, professionally landscaped grounds reminiscent of a private arboretum, where mature specimen trees, vibrant gardens, and curated pathways create an atmosphere of serenity and grace.The property's exterior is a sanctuary of outdoor living—featuring a tranquil koi pond with waterfall, an in ground pool surrounded by flowering gardens, a pergola-covered fire pit area, a child's play space, a covered hot tub, and a dedicated dog run. A circular driveway with a central fountain, port cochère, and motor court lead to a detached three-car garage crowned by an inviting bonus loft, ideal for studio use, or private retreat. The home's wraparound porch—one of its most defining features—welcomes you to a residence where craftsmanship and character reign supreme. Through double doors, the grand oak-paneled foyer sets the tone for what's within: hand-carved woodwork, coffered ceilings, crystal sconces, and built-in seating that speaks to the home's heritage and grace. Flanked by a formal living room and dining room, each with its own fireplace, this level showcases extraordinary architectural detail. The living room's curved windows open fully to the porch, while the dining room's raised panel walls and French doors connect seamlessly to the solarium and garden beyond. The handsome study, with its built-in granite-topped desk and intricate millwork, offers the perfect space for working from home in style. The kitchen is a blend of form and function, offering custom cabinetry, granite surfaces, and chef-caliber appliances, flowing effortlessly into an impressive lounge with wine bar and window seating, plus dining area, creating a seamless space for entertaining and everyday living. A cathedral-ceilinged great room with skylights invites gatherings both grand and intimate. Two powder rooms, a laundry room, and a heated enclosed porch complete the first level. Ascend the grand staircase—or the charming butler's stairs—to discover the second floor, where framed original blueprints line the walls beneath stained glass windows said to be authentic Tiffany. The primary suite features a marble-clad bathroom with soaking tub and walk-in shower, as well as a bespoke dressing room with custom closets. A junior suite, currently enjoyed as a library, includes built-in shelving, a fireplace, and access to a private balcony and full bath with clawfoot tub. Two additional bedrooms each offer their own distinctive whimsical personality and comfort. The third level continues the home's story with three additional bedrooms—one presently used as a sitting room, another as an office—and a full bath with charming clawfoot tub. Every inch of Whispering Pines reflects enduring craftsmanship: curved glass windows, custom millwork, porches and balconies that invite quiet moments, and modern amenities including central air, gas heat, and an interior/exterior sound system.
Whispering Pines is more than a home—it's a living piece of South Bayport's history, gracefully blending old-world artistry with modern comfort. A rare opportunity to own one of the area's most enchanting and storied estates.
Location
State NY
County Suffolk County
Rooms
Basement Partial, Storage Space, Unfinished
Interior
Interior Features First Floor Full Bath, Beamed Ceilings, Bidet, Built-in Features, Cathedral Ceiling(s), Ceiling Fan(s), Chandelier, Chefs Kitchen, Crown Molding, Double Vanity, Eat-in Kitchen, Entertainment Cabinets, Entrance Foyer, Formal Dining, Granite Counters, High Ceilings, High Speed Internet, His and Hers Closets, Natural Woodwork, Original Details, Primary Bathroom, Sound System, Speakers, Stone Counters, Storage, Walk-In Closet(s), Washer/Dryer Hookup, Wired for Sound
Heating Forced Air, Hot Air, Natural Gas
Cooling Central Air
Flooring Carpet, Hardwood
Fireplaces Number 5
Fireplaces Type Bedroom, Gas, Living Room, Wood Burning
Fireplace Yes
Appliance Dishwasher, Dryer, Exhaust Fan, Gas Oven, Gas Range, Microwave, Refrigerator, Stainless Steel Appliance(s), Washer, Gas Water Heater, Water Purifier Owned
Laundry Laundry Room
Exterior
Exterior Feature Balcony, Courtyard, Dog Run, Fire Pit, Garden, Gas Grill, Juliet Balcony, Lighting, Mailbox, Playground, Rain Gutters, Speakers
Parking Features Carport, Covered, Detached, Driveway, Garage, Garage Door Opener, Heated Garage, Private
Garage Spaces 3.0
Fence Fenced, Perimeter
Pool In Ground, Vinyl
Utilities Available Electricity Connected, Natural Gas Connected, Phone Connected, Trash Collection Public, Water Connected
Garage true
Private Pool Yes
Building
Lot Description Back Yard, Front Yard, Garden, Landscaped, Level, Private, Sprinklers In Front, Sprinklers In Rear
Foundation Brick/Mortar
Sewer Cesspool
Water Public
Level or Stories Tri-Level
Structure Type Frame,Wood Siding
Schools
Elementary Schools Academy Street Elementary School
Middle Schools James Wilson Young Middle School
High Schools Bayport-Blue Point
School District Bayport-Blue Point
Others
Senior Community No
Special Listing Condition None

Real Estate Agent | License ID: RES.0809865
+1(203) 470-8250 | triciafarinrealtor@gmail.com





