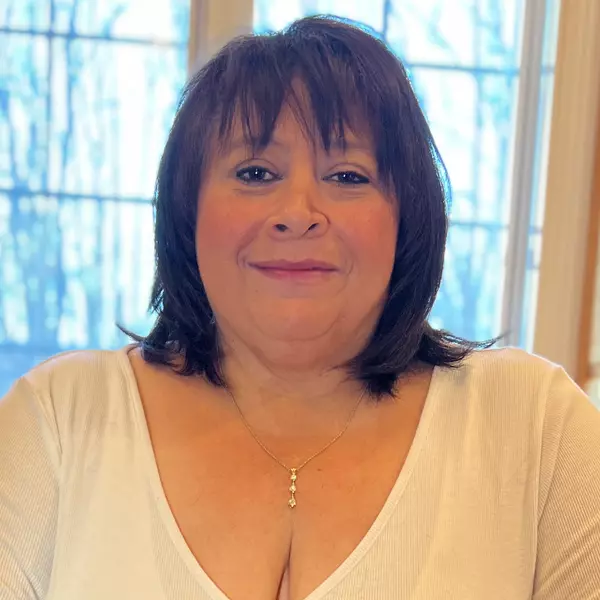$227,000
$219,000
3.7%For more information regarding the value of a property, please contact us for a free consultation.
38 Dibble Street Torrington, CT 06790
4 Beds
2 Baths
1,762 SqFt
Key Details
Sold Price $227,000
Property Type Single Family Home
Listing Status Sold
Purchase Type For Sale
Square Footage 1,762 sqft
Price per Sqft $128
MLS Listing ID 170321030
Sold Date 10/30/20
Style Cape Cod
Bedrooms 4
Full Baths 1
Half Baths 1
Year Built 1952
Annual Tax Amount $4,716
Lot Size 0.620 Acres
Property Description
This unique and charming East End cape in the is just minutes away from shopping, schools, dining, parks, hiking trails, and route 8! This home has all the bonus features and conveniences you'll need! Inside, you'll be welcomed with a beautiful sunroom (additional 500 sq ft)equipped w/built-in storage, speakers and ample lighting! There are french doors that lead out to a lovely, private Trex deck with a large custom stone fireplace perfect for entertaining and those chilly nights! Off the sunroom, you'll step up into the quaint kitchen area and main level of the home. This level offers a large living/dining room combo, fireplace, bedroom/play room which could also be used as a dining room, half bath, food pantry, and ample closets! Gorgeous woodwork throughout, efficient radiators, Anderson windows, and hardwood floors make this home inviting and cozy. There is also a small mudroom area at the front entrance of the home. Upstairs, you'll find a full updated bath, 3 additional spacious bedrooms, beautiful hardwood floors and plenty of closet space (including a cedar closet). The finished basement, steps down from the sunroom offers a large kitchen area the current owner uses for her business, which can be converted and used as an entertaining area or possible in-law set-up. There is a separate room that is partially finished off the kitchen area with more storage, a finished laundry room, newer Amtrol water tank and Biasi furnace, ductless A/C and unlimited possibilities!
Location
State CT
County Litchfield
Zoning R10S
Rooms
Basement Full, Partially Finished, Heated, Cooled
Interior
Heating Radiator
Cooling Ductless, Window Unit
Fireplaces Number 1
Exterior
Exterior Feature Balcony, Deck, French Doors, Fruit Trees, Gutters, Lighting, Patio, Shed
Parking Features Detached Garage, Paved
Garage Spaces 2.0
Waterfront Description Not Applicable
Roof Type Fiberglass Shingle
Building
Lot Description Open Lot, Dry, Level Lot
Foundation Concrete
Sewer Public Sewer Connected
Water Private Well
Schools
Elementary Schools Per Board Of Ed
Middle Schools Per Board Of Ed
High Schools Per Board Of Ed
Read Less
Want to know what your home might be worth? Contact us for a FREE valuation!

Our team is ready to help you sell your home for the highest possible price ASAP
Bought with Mary Stevens • Mary Stevens Realty
Real Estate Agent | License ID: RES.0809865
+1(203) 470-8250 | triciafarinrealtor@gmail.com

