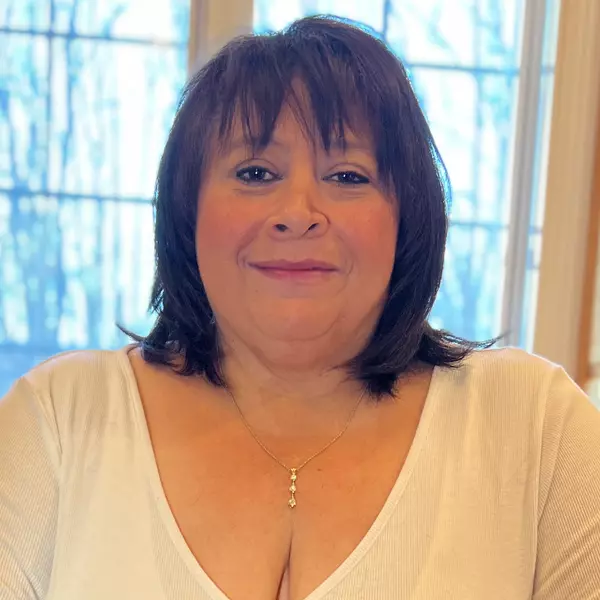$1,235,000
$950,000
30.0%For more information regarding the value of a property, please contact us for a free consultation.
134 Reverie CT White Plains, NY 10603
4 Beds
3 Baths
2,646 SqFt
Key Details
Sold Price $1,235,000
Property Type Single Family Home
Sub Type Single Family Residence
Listing Status Sold
Purchase Type For Sale
Square Footage 2,646 sqft
Price per Sqft $466
Subdivision Valimar
MLS Listing ID KEY830315
Sold Date 05/12/25
Style Colonial
Bedrooms 4
Full Baths 2
Half Baths 1
HOA Fees $250/mo
HOA Y/N Yes
Rental Info No
Year Built 2000
Annual Tax Amount $24,856
Lot Size 5,662 Sqft
Acres 0.13
Property Sub-Type Single Family Residence
Source onekey2
Property Description
Experience the Valimar lifestyle in this beautiful 4-bedroom, 2.1-bath Colonial located in a quiet cul-de-sac. A dramatic two-story entry welcomes you to a spacious great room with a fireplace, formal living and dining rooms, an office/library, and a powder room. The sunlit eat-in kitchen features maple cabinets, stainless steel appliances, and French doors leading to a landscaped, fenced yard with a patio. A mudroom and laundry room complete the first floor. Upstairs, the master suite offers a sitting area and Jacuzzi, along with three additional bedrooms and a full bath. The finished lower level provides over 1,000 extra sq ft of living space. Notable features of the home include vaulted ceilings, crown molding, oak floors, central vacuum, built-in and cedar closets, heat lamps in the bathrooms, and a luxurious limestone master bath. The attached two-car garage includes a central vacuum system, and the home also offers ample storage and parking.
Location
State NY
County Westchester County
Rooms
Basement Finished, Storage Space
Interior
Interior Features Cathedral Ceiling(s), Kitchen Island, Primary Bathroom, Open Floorplan, Soaking Tub, Storage
Heating Ducts
Cooling Central Air
Fireplaces Number 1
Fireplace Yes
Appliance Dishwasher, Dryer, Freezer, Microwave, Oven, Refrigerator, Washer
Exterior
Parking Features Driveway, Garage, Garage Door Opener
Garage Spaces 2.0
Utilities Available Cable Available, Natural Gas Connected, Sewer Connected, Water Available
Garage true
Private Pool No
Building
Sewer Public Sewer
Water Public
Structure Type Clapboard
Schools
Elementary Schools Virginia Road Elementary School
Middle Schools Valhalla Middle School
High Schools Valhalla High School
School District Valhalla
Others
Senior Community No
Special Listing Condition None
Read Less
Want to know what your home might be worth? Contact us for a FREE valuation!

Our team is ready to help you sell your home for the highest possible price ASAP
Bought with Julia B Fee Sothebys Int. Rlty
Real Estate Agent | License ID: RES.0809865
+1(203) 470-8250 | triciafarinrealtor@gmail.com

