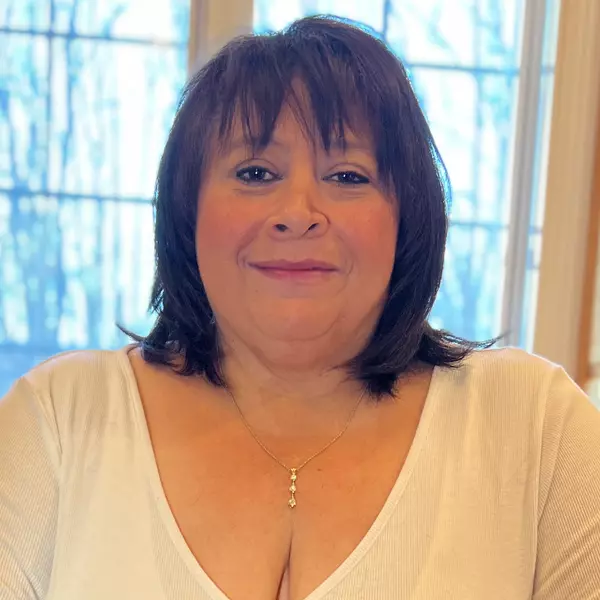$380,000
$359,900
5.6%For more information regarding the value of a property, please contact us for a free consultation.
954 Matthews Street Bristol, CT 06010
3 Beds
2 Baths
2,400 SqFt
Key Details
Sold Price $380,000
Property Type Single Family Home
Listing Status Sold
Purchase Type For Sale
Square Footage 2,400 sqft
Price per Sqft $158
MLS Listing ID 24076380
Sold Date 05/12/25
Style Raised Ranch
Bedrooms 3
Full Baths 2
Year Built 1973
Annual Tax Amount $6,929
Lot Size 0.810 Acres
Property Description
Nestled in Bristol's sought-after Chippens Hill neighborhood, this beautifully maintained split-level ranch offers far more than meets the eye. With 1,400 sq. ft. of main living space and an additional 1,000 sq. ft. of finished lower-level space, this home provides incredible versatility-perfect for entertaining, a playroom, or a home office. This custom-built, generational home has been thoughtfully upgraded over the years, ensuring both charm and modern convenience. Recent updates include new siding and windows (15 years ago), a roof replacement just 8 years ago, and a rebuilt deck in 2020, which was later expanded for even more outdoor enjoyment. Sitting on a spacious, level lot that backs up to serene wetlands, this property offers both privacy and a peaceful retreat. Inside, you'll find a bright, open-concept layout with beautiful hardwood floors throughout. The kitchen is designed for both style and function, featuring custom cabinetry, granite countertops, and a convenient breakfast bar. The dining room flows seamlessly to a spacious deck, perfect for outdoor entertaining, while the living room provides a welcoming space to gather. Three generously sized bedrooms include a primary suite with a private bath. A standout feature of this home is the unique pass-through garage with doors on both sides, offering effortless access and convenience. The lower level adds even more value, with approximately 1,000 sq.ft. of finished living space and an additional 350 sq. ft.
Location
State CT
County Hartford
Zoning R-40
Rooms
Basement Full, Garage Access, Partially Finished
Interior
Heating Hot Water
Cooling Window Unit
Fireplaces Number 1
Exterior
Exterior Feature Shed, Deck, Gutters
Parking Features Attached Garage
Garage Spaces 2.0
Waterfront Description Not Applicable
Roof Type Asphalt Shingle
Building
Lot Description Level Lot, Cleared
Foundation Concrete
Sewer Septic
Water Private Well
Schools
Elementary Schools South Side
Middle Schools Per Board Of Ed
High Schools Bristol Central
Read Less
Want to know what your home might be worth? Contact us for a FREE valuation!

Our team is ready to help you sell your home for the highest possible price ASAP
Bought with Shawna Mucherino • Coldwell Banker Realty
Real Estate Agent | License ID: RES.0809865
+1(203) 470-8250 | triciafarinrealtor@gmail.com

