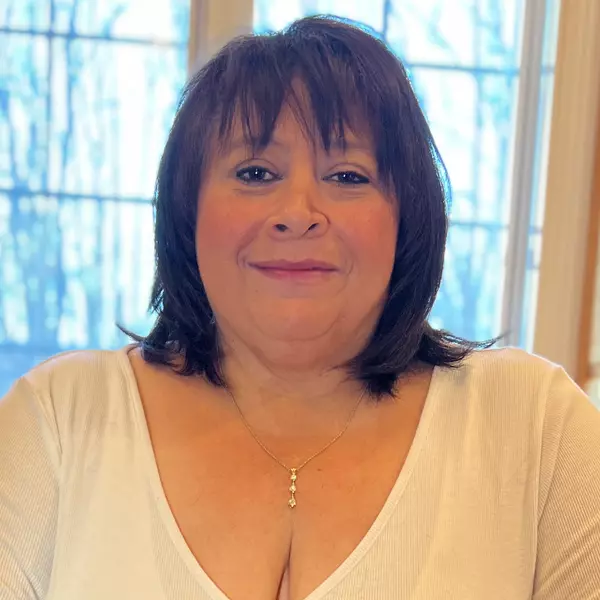$899,000
$899,000
For more information regarding the value of a property, please contact us for a free consultation.
80-19 236th ST Bellerose Manor, NY 11427
3 Beds
2 Baths
1,123 SqFt
Key Details
Sold Price $899,000
Property Type Single Family Home
Sub Type Single Family Residence
Listing Status Sold
Purchase Type For Sale
Square Footage 1,123 sqft
Price per Sqft $800
MLS Listing ID 813157
Sold Date 05/21/25
Style Cape Cod
Bedrooms 3
Full Baths 2
HOA Y/N No
Rental Info No
Year Built 1950
Annual Tax Amount $7,512
Lot Size 3,998 Sqft
Acres 0.0918
Lot Dimensions 40 X 100
Property Sub-Type Single Family Residence
Source onekey2
Property Description
Nestled in the heart of Bellerose Manor, this charming Tudor Cape-style home offers a perfect blend of classic character and modern convenience. Boasting 3 spacious bedrooms, 2 bedrooms on the first floor and 1 bedroom on the second floor.
The main level features an open floor plan, seamlessly connecting the kitchen and living room to create an inviting space perfect for both everyday living and entertaining. A full bathroom on the first floor adds to the convenience of one level living. The second floor offers an oversize bedroom with a spacious walkin closet and a split unit.
The fully finished basement offers versatility, complete with an laundry room, workshop and additional bathroom, home office, recreation space, or guest accommodations.
Step outside to the fenced-in large backyard,and patio. A private oasis perfect for gatherings, gardening, or simply relaxing. A one-car garage provides added storage and parking convenience.
This home is the perfect mix of warmth, functionality, and outdoor enjoyment. Close to public transportation, shopping, resturants and so much more. Don't miss your chance to make this Tudor Cape your own!
Location
State NY
County Queens
Rooms
Basement Finished, Full, Walk-Out Access
Interior
Interior Features First Floor Bedroom, First Floor Full Bath, Ceiling Fan(s), Chefs Kitchen, Eat-in Kitchen, Entrance Foyer, Kitchen Island, Natural Woodwork, Open Floorplan, Open Kitchen, Pantry, Quartz/Quartzite Counters, Recessed Lighting, Storage, Walk Through Kitchen, Washer/Dryer Hookup
Cooling Multi Units, Wall/Window Unit(s)
Flooring Carpet, Hardwood
Fireplaces Number 1
Fireplace Yes
Appliance Dishwasher, Microwave, Refrigerator, Stainless Steel Appliance(s), Washer, Gas Water Heater
Laundry In Basement, Laundry Room
Exterior
Exterior Feature Garden, Lighting, Mailbox
Parking Features Driveway, Garage
Garage Spaces 1.0
Fence Back Yard
Utilities Available Electricity Connected, Natural Gas Connected, Sewer Connected, Trash Collection Public, Water Connected
Total Parking Spaces 2
Garage true
Private Pool No
Building
Lot Description Back Yard, Front Yard, Near Public Transit, Near School, Near Shops, Private, Sprinklers In Front, Sprinklers In Rear
Sewer Public Sewer
Water Public
Level or Stories Two
Structure Type Aluminum Siding,Brick
Schools
Elementary Schools Ps 133
Middle Schools Irwin Altman Middle School 172
High Schools Martin Van Buren High School
School District Queens 26
Others
Senior Community No
Special Listing Condition None
Read Less
Want to know what your home might be worth? Contact us for a FREE valuation!

Our team is ready to help you sell your home for the highest possible price ASAP
Bought with Non-Member MLS
Real Estate Agent | License ID: RES.0809865
+1(203) 470-8250 | triciafarinrealtor@gmail.com

