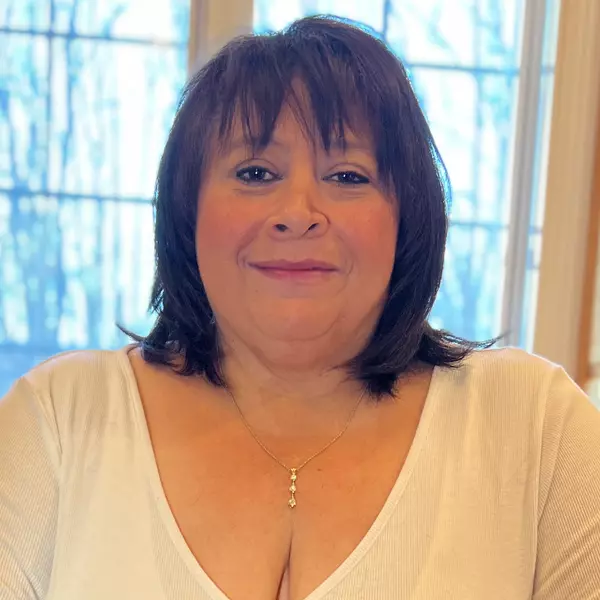$765,000
$629,000
21.6%For more information regarding the value of a property, please contact us for a free consultation.
5 Duke PL Glen Cove, NY 11542
4 Beds
2 Baths
2,552 SqFt
Key Details
Sold Price $765,000
Property Type Single Family Home
Sub Type Single Family Residence
Listing Status Sold
Purchase Type For Sale
Square Footage 2,552 sqft
Price per Sqft $299
MLS Listing ID 827920
Sold Date 05/20/25
Style Split Ranch
Bedrooms 4
Full Baths 2
HOA Y/N No
Rental Info No
Year Built 1960
Annual Tax Amount $12,974
Lot Size 9,461 Sqft
Acres 0.2172
Property Sub-Type Single Family Residence
Source onekey2
Property Description
Welcome To 5 Duke Place, This Expanded Split Level Home Has Plenty To Offer. New Roof, Siding, Windows, Detached 2 Car Garage Plus An Attached 1 Car Garage. Enclosed Entry Foyer To Keep You Dry And Warm On A Cold And Rainy Day. Paved Driveway, Updated Electric, New Burner. 5 Duke Place Features A Southern Exposure Drenching The Home With Natural Sunlight. This Home Has A Primary Bedroom With An Extension That Can Be Used As An Additional Room/Walk In Closet/Bathroom or Sitting Room. 3 Additional Bedrooms, Formal Living Room, Formal Dining Room, Den With Wood Burning Stove, Basement And Plenty Of Room For Additional Living Space. Don't Let This Opportunity Pass You By!
Location
State NY
County Nassau County
Rooms
Basement Full, Unfinished
Interior
Interior Features First Floor Bedroom, Eat-in Kitchen, Entrance Foyer, Formal Dining
Heating Oil
Cooling None
Fireplace No
Appliance Disposal, Dryer, Oven, Refrigerator, Washer
Exterior
Parking Features Attached, Detached
Garage Spaces 3.0
Utilities Available See Remarks
Garage true
Building
Sewer Public Sewer
Water Public
Structure Type Brick,Vinyl Siding
Schools
Elementary Schools Connolly School
Middle Schools Robert M Finley Middle School
High Schools Glen Cove High School
School District Glen Cove
Others
Senior Community No
Special Listing Condition None
Read Less
Want to know what your home might be worth? Contact us for a FREE valuation!

Our team is ready to help you sell your home for the highest possible price ASAP
Bought with Signature Premier Properties
Real Estate Agent | License ID: RES.0809865
+1(203) 470-8250 | triciafarinrealtor@gmail.com

