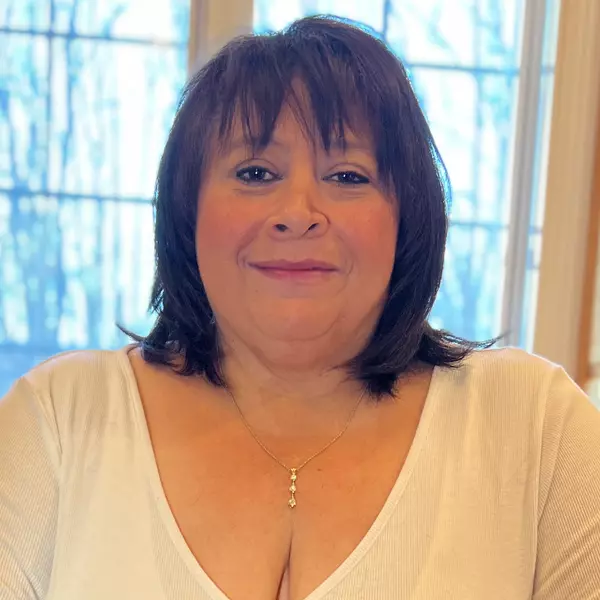$635,000
$559,900
13.4%For more information regarding the value of a property, please contact us for a free consultation.
11 Craigmoor Road West Hartford, CT 06107
3 Beds
2 Baths
2,280 SqFt
Key Details
Sold Price $635,000
Property Type Single Family Home
Listing Status Sold
Purchase Type For Sale
Square Footage 2,280 sqft
Price per Sqft $278
MLS Listing ID 24105237
Sold Date 08/19/25
Style Colonial
Bedrooms 3
Full Baths 1
Half Baths 1
Year Built 1953
Annual Tax Amount $12,209
Lot Size 10,890 Sqft
Property Description
Absolutely pristine and fully updated, this stunning home is move-in ready and ideally located near Bishops Corner, West Hartford Center, Downtown Hartford, Avon, and Farmington. Set on a beautifully manicured and level lot, it offers the perfect backdrop for entertaining with a large deck and spacious yard. Inside, refinished and stained hardwood floors flow throughout the home, complemented by fresh interior paint and stylish new lighting fixtures with LED bulbs. The completely remodeled kitchen features modern cabinetry, new countertops, peninsula with second sink, and brand-new appliances including a stove, microwave, and dishwasher. The bathroom has been fully renovated with a tub/shower combo plus an additional tiled shower stall for added convenience. The first floor includes a dedicated office space, and all bedrooms are generously sized. Key updates include a repaved driveway with added parking width, a rebuilt chimney roofline (shoulder fix, slab, and cap), new vinyl siding, roof, gutters, and an upgraded basement with new floors, trim, paint, and dual sump pumps. A detached shed adds extra storage. This home offers both modern style and mechanical peace of mind in a highly desirable location. Don't miss this incredible opportunity!
Location
State CT
County Hartford
Zoning R-10
Rooms
Basement Full, Sump Pump, Storage, Hatchway Access, Interior Access, Partially Finished, Liveable Space
Interior
Interior Features Auto Garage Door Opener, Cable - Pre-wired
Heating Hot Air
Cooling Ceiling Fans, Central Air
Fireplaces Number 1
Exterior
Exterior Feature Underground Utilities, Sidewalk, Gutters, Lighting, Covered Deck
Parking Features Attached Garage, Paved, On Street Parking, Driveway
Garage Spaces 1.0
Waterfront Description Not Applicable
Roof Type Asphalt Shingle
Building
Lot Description In Subdivision, Lightly Wooded, Level Lot, Professionally Landscaped
Foundation Concrete
Sewer Public Sewer Connected
Water Public Water Connected
Schools
Elementary Schools Morley
Middle Schools King Philip
High Schools Hall
Read Less
Want to know what your home might be worth? Contact us for a FREE valuation!

Our team is ready to help you sell your home for the highest possible price ASAP
Bought with Julia Cordos • eXp Realty
Real Estate Agent | License ID: RES.0809865
+1(203) 470-8250 | triciafarinrealtor@gmail.com

